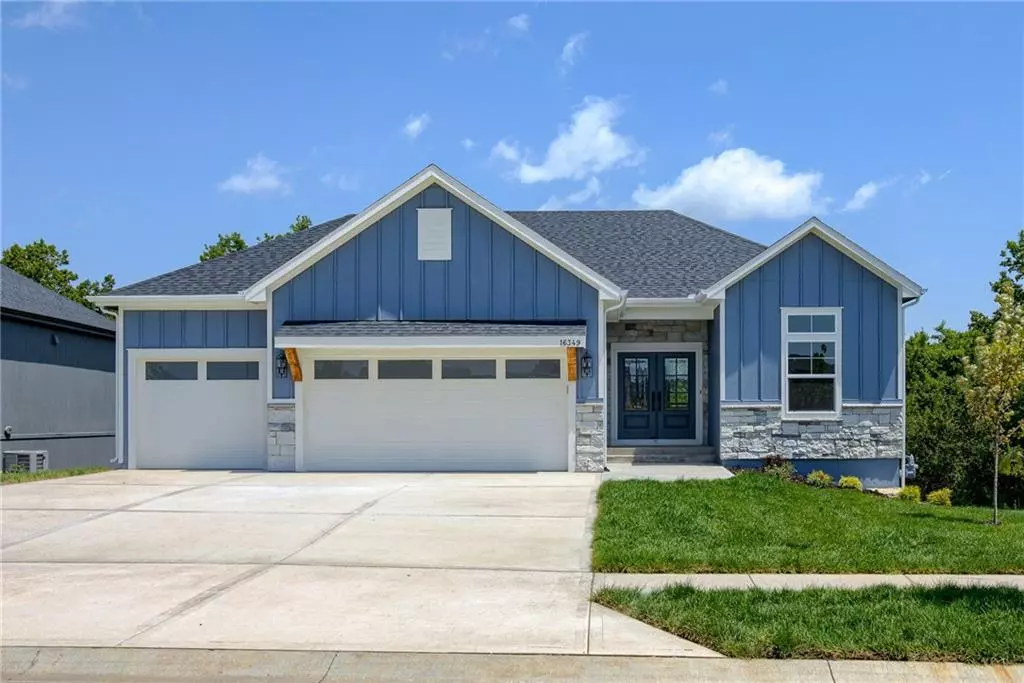$597,690
For more information regarding the value of a property, please contact us for a free consultation.
4 Beds
3 Baths
2,802 SqFt
SOLD DATE : 09/16/2024
Key Details
Property Type Single Family Home
Sub Type Single Family Residence
Listing Status Sold
Purchase Type For Sale
Square Footage 2,802 sqft
Price per Sqft $213
Subdivision Symphony Farms
MLS Listing ID 2489193
Sold Date 09/16/24
Style Traditional
Bedrooms 4
Full Baths 3
HOA Fees $37/ann
Originating Board hmls
Year Built 2024
Annual Tax Amount $8,700
Lot Size 9,906 Sqft
Acres 0.22741047
Property Description
Welcome to Symphony Farms! Are you looking for a home with a walk out basement on a treed lot with some privacy?
Then look no further! Lifestyle Building & Design's new reverse story and half floor plan, The Camden is the perfect home for you! Greet your guests in the spacious entry. Kitchen will have custom, soft close cabinets and drawers, and a decorative hood over the range. Butler style pantry with spice rack, appliance stack and lots of storage. From the dining room, walk out onto your covered deck and enjoy your morning coffee. Living room with gas fireplace and custom built in cabinets. Both dining room and living room have lots of windows letting natural light in. Primary suite with decorative ceiling and ensuite with walk in shower, soaker tub and his/her sinks. Use the 2nd bedroom with vaulted ceiling either as a bedroom or office. Walkout Basement with large rec room, 2 bedrooms and a bathroom. From the basement, walk out onto your large expanded patio and enjoy all the nature and trees. This home is located in a quiet and peaceful community and minutes from Celebration Park. Estimated completion date is July 2024.
Location
State KS
County Johnson
Rooms
Basement Basement BR, Daylight, Stubbed for Bath, Walk Out
Interior
Heating Natural Gas
Cooling Electric
Fireplaces Number 1
Fireplaces Type Great Room
Fireplace Y
Appliance Dishwasher, Disposal, Free-Standing Electric Oven
Laundry Bedroom Level, Main Level
Exterior
Parking Features true
Garage Spaces 3.0
Amenities Available Clubhouse, Pickleball Court(s), Pool
Roof Type Composition
Building
Lot Description Treed, Wooded
Entry Level Ranch,Reverse 1.5 Story
Sewer City/Public
Water Public
Structure Type Wood Siding
Schools
Elementary Schools Madison
Middle Schools Pioneer Ridge
High Schools Gardner Edgerton
School District Gardner Edgerton
Others
HOA Fee Include Trash
Ownership Private
Acceptable Financing Cash, Conventional, FHA, VA Loan
Listing Terms Cash, Conventional, FHA, VA Loan
Read Less Info
Want to know what your home might be worth? Contact us for a FREE valuation!

Our team is ready to help you sell your home for the highest possible price ASAP

"Molly's job is to find and attract mastery-based agents to the office, protect the culture, and make sure everyone is happy! "








